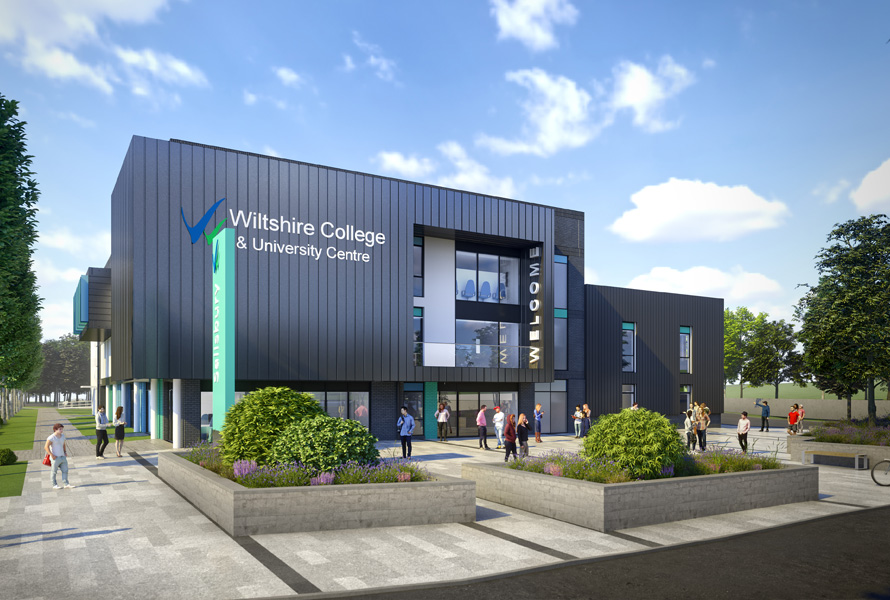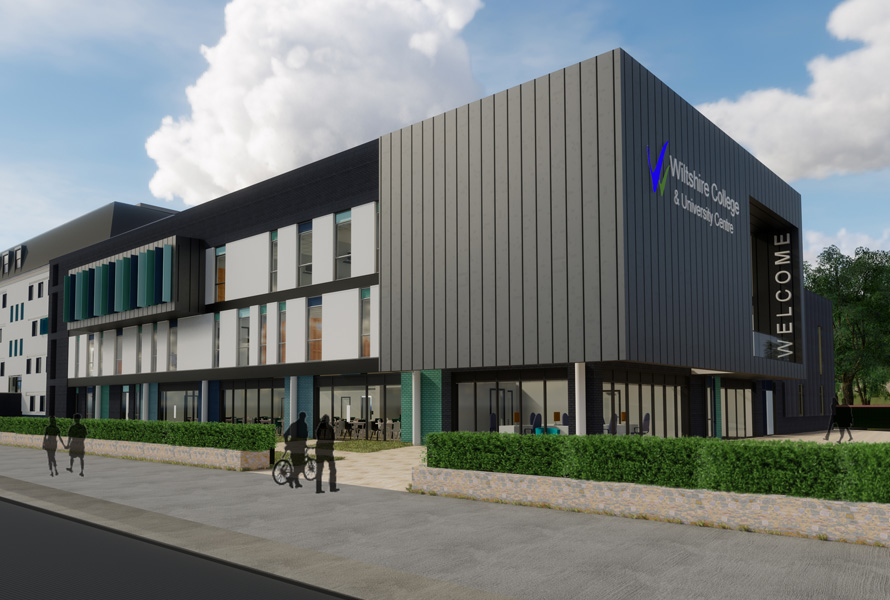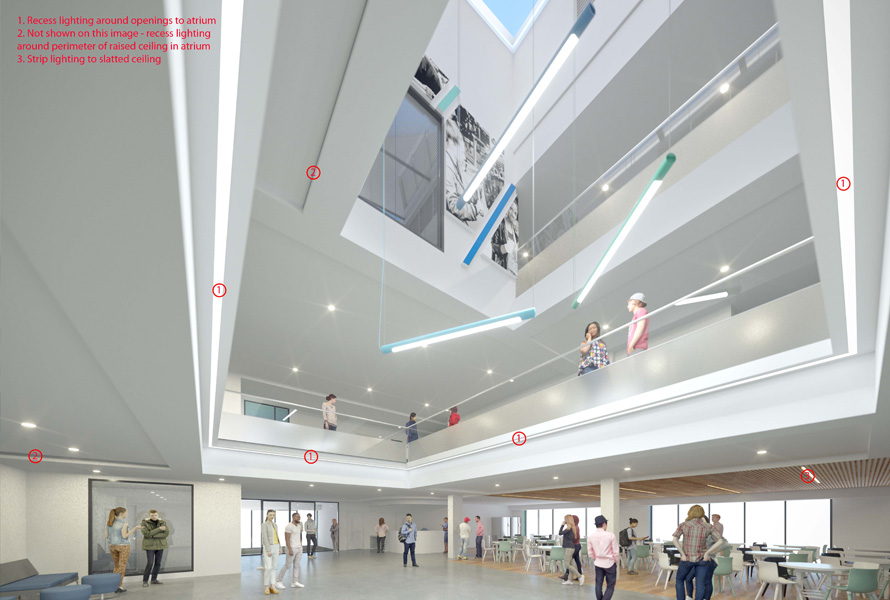| Project Scope: |
The project comprised demolition of a number of existing buildings and the design and build of a new Campus building, consisting of circa 3500 m² of new purpose-built teaching and learning facilities, comprising general teaching, IT rooms, LDD skills rooms, engineering workshops, music, media and art studios, construction engineering, and support space and associated car parking and external works. The development enabled significant rationalisation of space replacing 6180 m² of unsuitable and functionally inadequate existing space. In addition, the project comprised the re-cladding of an existing 4 storey building whilst occupied and the internal reconfiguration and refurbishment of the interior. |







